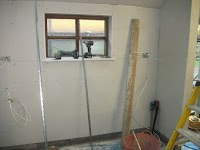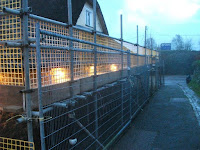The Roof
The ridge tiles have been laid and the lead flashing finished which has enabled the scaffolding to be removed. The new guttering has been ordered and we await delivery.
Inside Ceiling and Walls
The insulation has been fitted to the ceiling and walls and covered with plasterboard. The plasterboard has been skimmed with finishing plaster.
Serving Hatch
The serving hatch has been altered to the same height as the new units and this will enable new bi-fold doors to be fitted.
Plumbing
Martin Greenslade, the plumber, has been of site and completed first fix of plumbing pipework. The main challenge was to drill through a stone wall between the kitchen and the storeroom to enable the pipes to be connected to the boiler.
Floor
Insulation has been laid on the floor. The pipework is laid above the insulation. The insulation is covered with a mortar bed reinforced with metal mesh which has enabled the flooring flags to be fitted. This provides the finish floor surface which is hard wearing and complements the heritage value of the building. The flags will be sealed with a stone quality sealer.
White Goods
The new cooker and new dishwasher have been ordered this week and will be delivered next week ready to install. The new wall mounted water boiler has arrived and is ready to install.
Kitchen Units
Howdens have delivered the kitchen units and they are now ready to install.













































