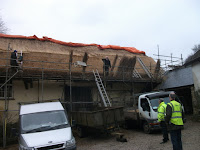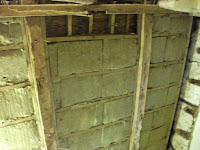On Monday the lime plaster arrive from Mike Wye's and work started on plastering the top of the walls. Time is needed to allow the plaster to dry before the next layer can be applied. A 'scratch' coat has been applied to the gable ends and this will form the foundation of additional coats of lime plaster. The panels between the purlins and the A-frames have been skimmed. The timber had to be covered to prevent the plaster staining the oak. One of the challenges for plastering with lime plaster is the time it takes to dry and this is affected by the climate. This week has been cold and this means a slower drying time.
Richard Frost has now completed the work to the ridge on the rear of the Hall and has started on the front. The first task was to strip out the old top layer of thatch and this was achieved during the week. A piece of timber had to be fixed to the lower edge of the roof to lift, slightly, the first row of new thatching so that the spars did no penetrate the plasterboard ceiling inside.
Both Richard Slee's team and Richard Frost have work well together to solve any challenges they find and work progresses to plan.













































